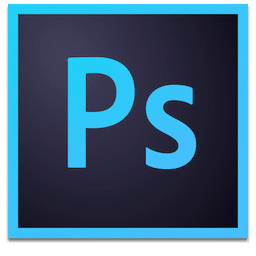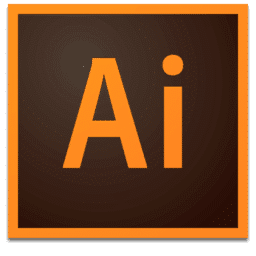
FreeCAD Download
FreeCAD is a free, open-source 3D modeling app for creating detailed designs. It features parametric modeling, assemblies, and simulations, making it ideal for engineers, architects, and hobbyists. User-friendly and versatile, FreeCAD is available for Windows, macOS, and Linux.
Software details
Software description
FreeCAD is a no cost open source 3D design application created for crafting designs. It is utilized by engineers, architects and enthusiasts across a range of projects. The software offers a variety of features, for modeling simulating and rendering.
Upon launching FreeCAD you are greeted with a workspace displaying a canvas at its center. To the left there is a toolbar containing modeling tools. The main window showcases panels for organizing your project. This layout simplifies navigation and access to the tools.
FreeCAD follows a modeling methodology that enables you to adjust designs by altering parameters like dimensions or shapes. This functionality allows for the creation of models while facilitating updates without starting anew.
The application includes a tool for crafting 2D shapes such as lines, circles and geometric figures. These shapes can be constrained using dimensions and relationships to ensure accuracy in your designs. Once the sketch is finished it serves as the foundation for developing 3D models.
FreeCAD supports workbenches tailored with tools for distinct tasks such, as Part Design, Mesh Design and Drafting. Each workbench offers tools catering to aspects of modeling.
You have the flexibility to switch between workspaces based on your project requirements.
One standout feature of FreeCAD is its capability to assemble components. It allows you to merge parts into a model handy, for crafting complex machinery or structures with numerous elements. Additionally you can establish connections between parts, like movement or alignment.
FreeCAD provides simulation features to test your designs thoroughly. You can assess how your models respond under scenarios aiding in the detection of issues and enhancing your designs before implementation. The software also offers rendering tools for generating images of your creations.
It supports a range of file formats such as STEP, IGES and STL enabling import and export of designs for sharing and printing purposes. Furthermore FreeCAD includes tools for crafting drawings and documentation.
Available across Windows, macOS and Linux platforms FreeCADs collaborative open source model ensures enhancement by a developer community. This commitment guarantees updates and security measures. Its user friendly interface caters to beginners while providing features for users.
FreeCAD stands out as a robust 3D modeling tool ideal, for creating designs.
FreeCAD comes equipped with functions such, as modeling, assemblies and simulations. Its easy to use interface and adaptable workspaces make it a great fit, for projects. Whether you’re an engineer, architect or someone pursuing a hobby FreeCAD offers the resources to turn your concepts into reality.
 LEGO Digital Designer
LEGO Digital Designer Adobe Stock images
Adobe Stock images PhotoRescue
PhotoRescue Adobe Photoshop
Adobe Photoshop Adobe Illustrator CC
Adobe Illustrator CC SketchUp
SketchUp